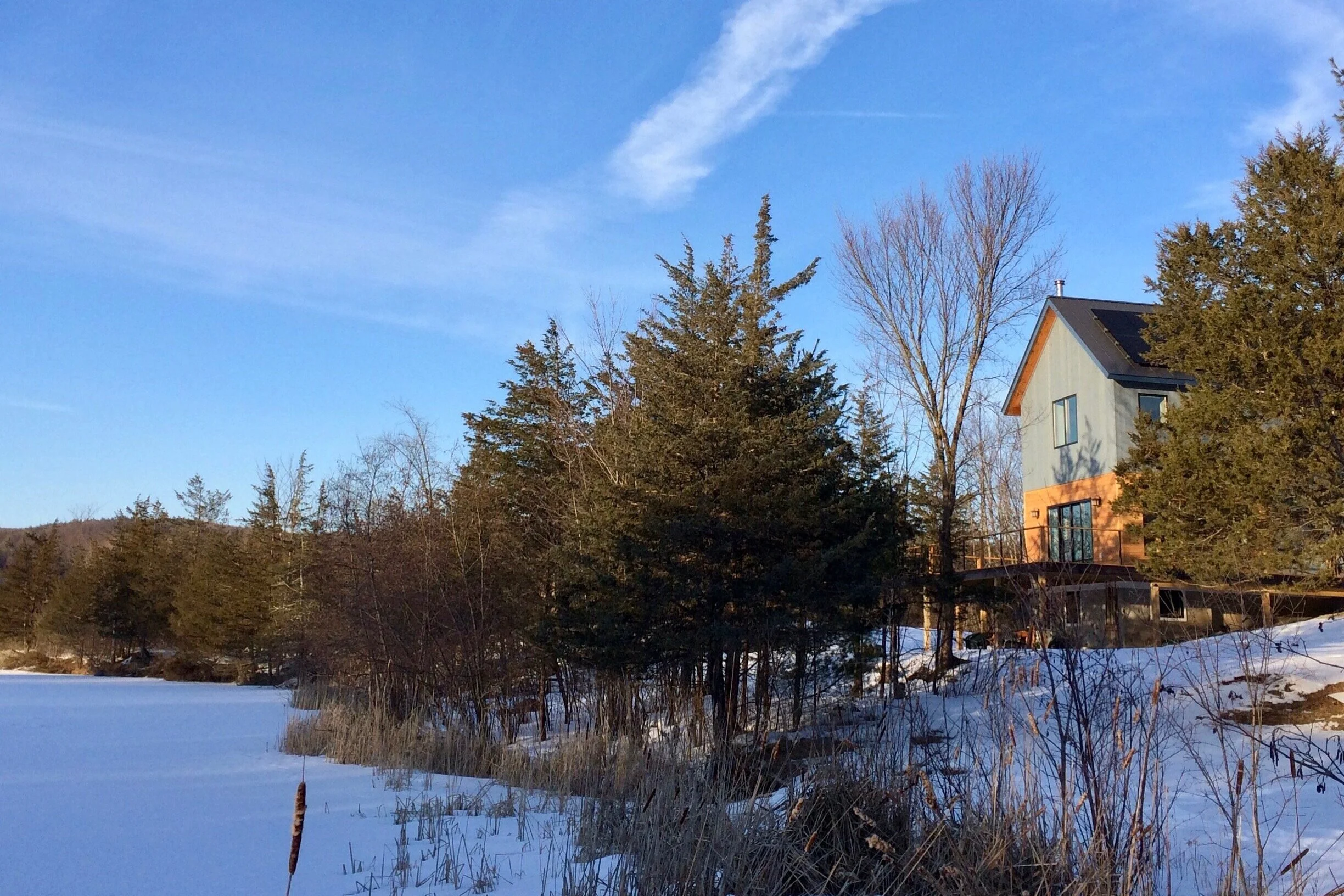echo pond house
This lakeside home and gathering place for an extended family thoughtfully relates to its site. Guests enter through a sheltered covered porch at ground level and walk through the primary living spaces toward the water and views to the west, the ground falling away as they step onto the expansive, sun-bathed cedar porch that surrounds the compact home.
The structure is a hybrid of exposed timber framing with a modern, super-insulated building envelope; a nod to the value of traditional craft and modern performance. A solar array mounted to the standing-seam roof supplies all of the home’s operating energy throughout the year. Exposed wood structural elements and built-ins provide the ornament and warmth in an otherwise simply detailed building.
In short, it is a contemporary take on a historical form, a warm, bright home that celebrates its natural materials and construction methods while silently taking advantage of the most advanced sustainable building techniques.









