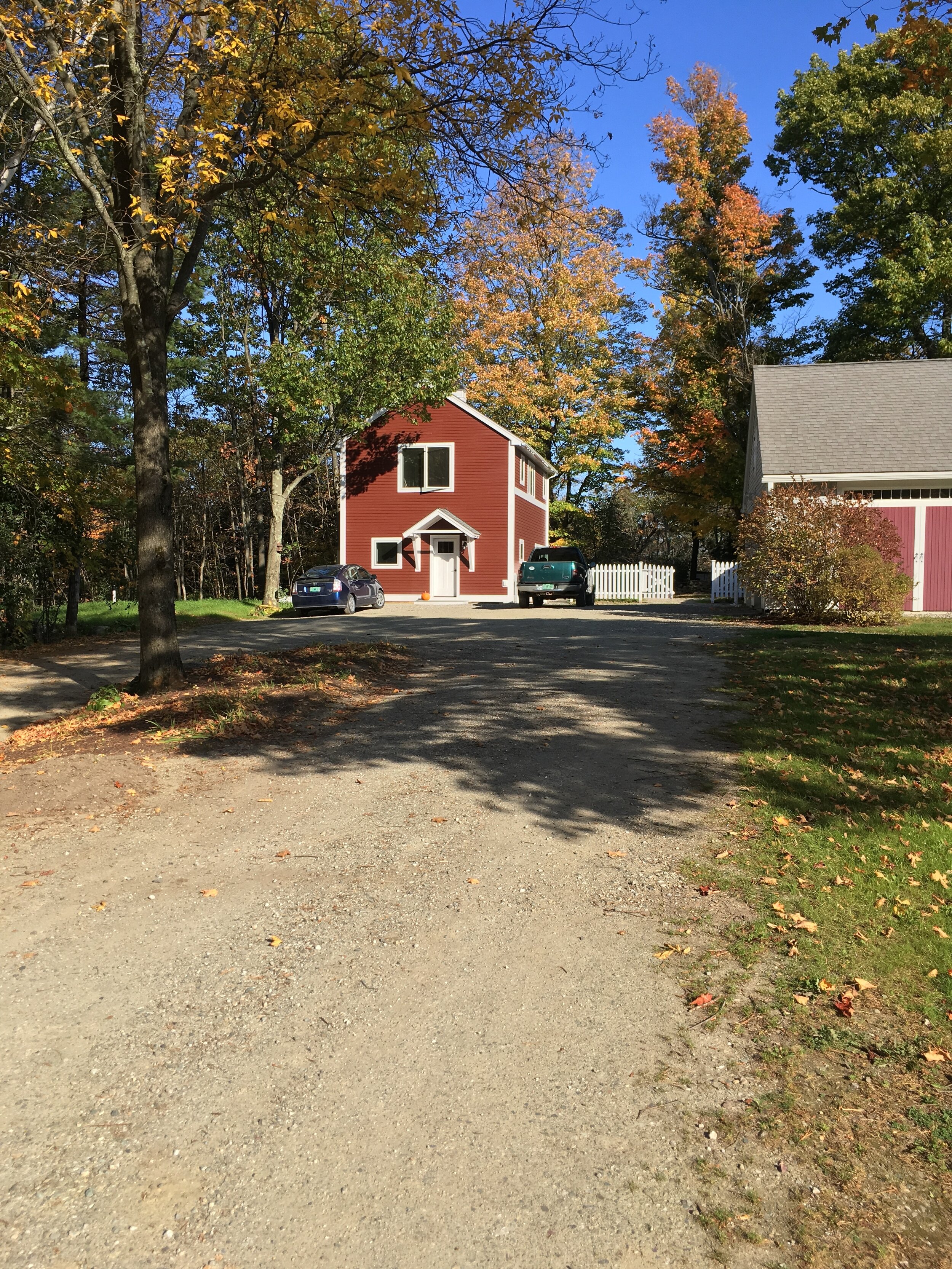Willow brook ADU
In this project we set out to transform an underutilized garage into a cozy home for a pair of west-coast grandparents moving to be closer to family. This presented some unique challenges and opportunities, allowing us to utilize parts of the existing building and infrastructure, but limiting us with respect to the building footprint, habitable floor area, and relationship to the main house.
The solution is an accessory dwelling unit with public and private spaces divided between the first and second floors. Two bedrooms and a miniature library reach out to the adjacent tree canopy through generous window openings, while the combined kitchen-dining-living space on the ground floor extends onto an expansive west-facing deck, blurring the lines between interior and exterior space and making the 2-bed, 2-bath home feel larger than its 900 SF. The home boasts 12” of cellulose insulation (R-40) in the walls and 24” (R-80) in the roof as well as high-performance windows. This super-insulated building envelope allows the home to easily meet all of its energy needs with a modest solar array on the roof of the adjacent primary home.




