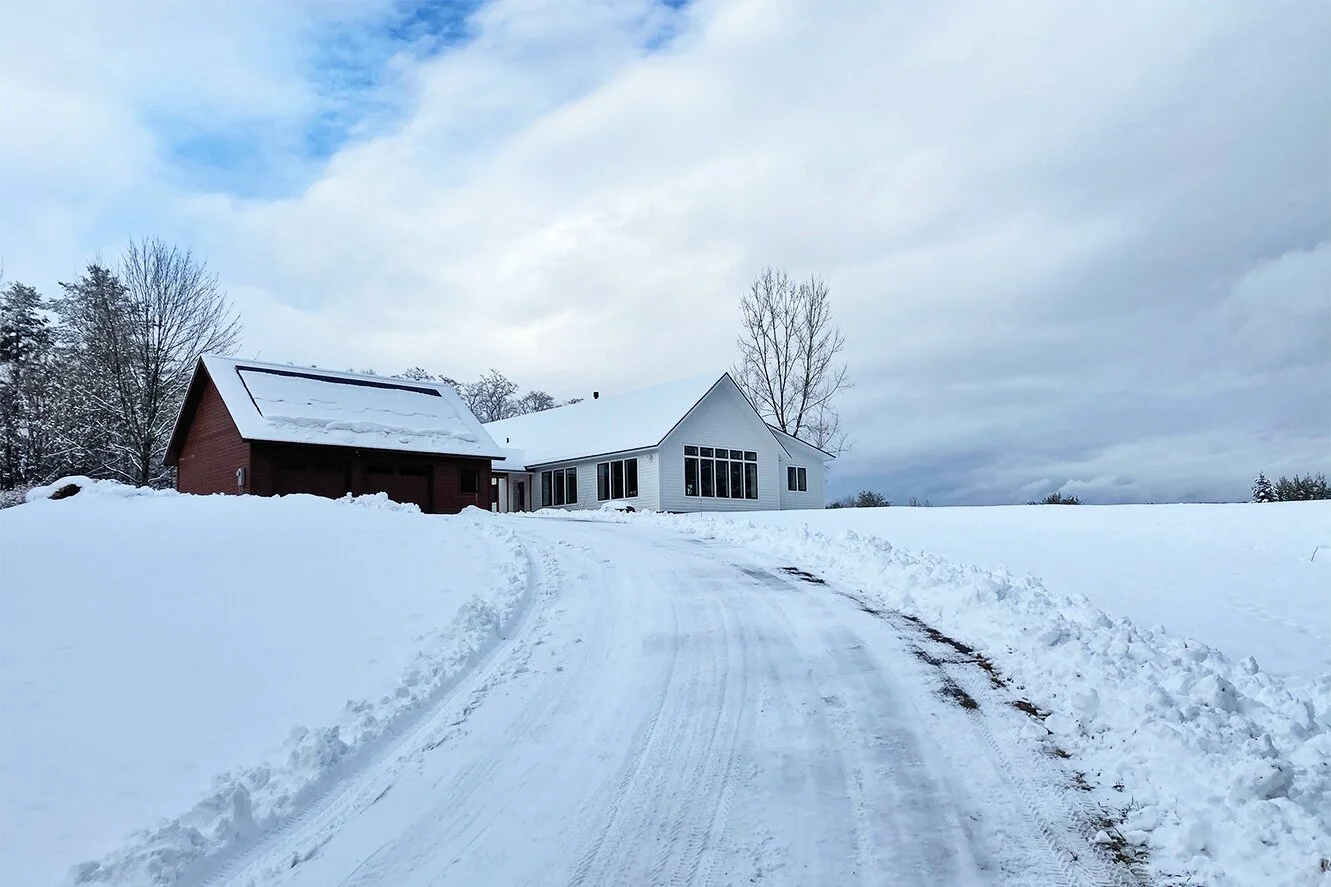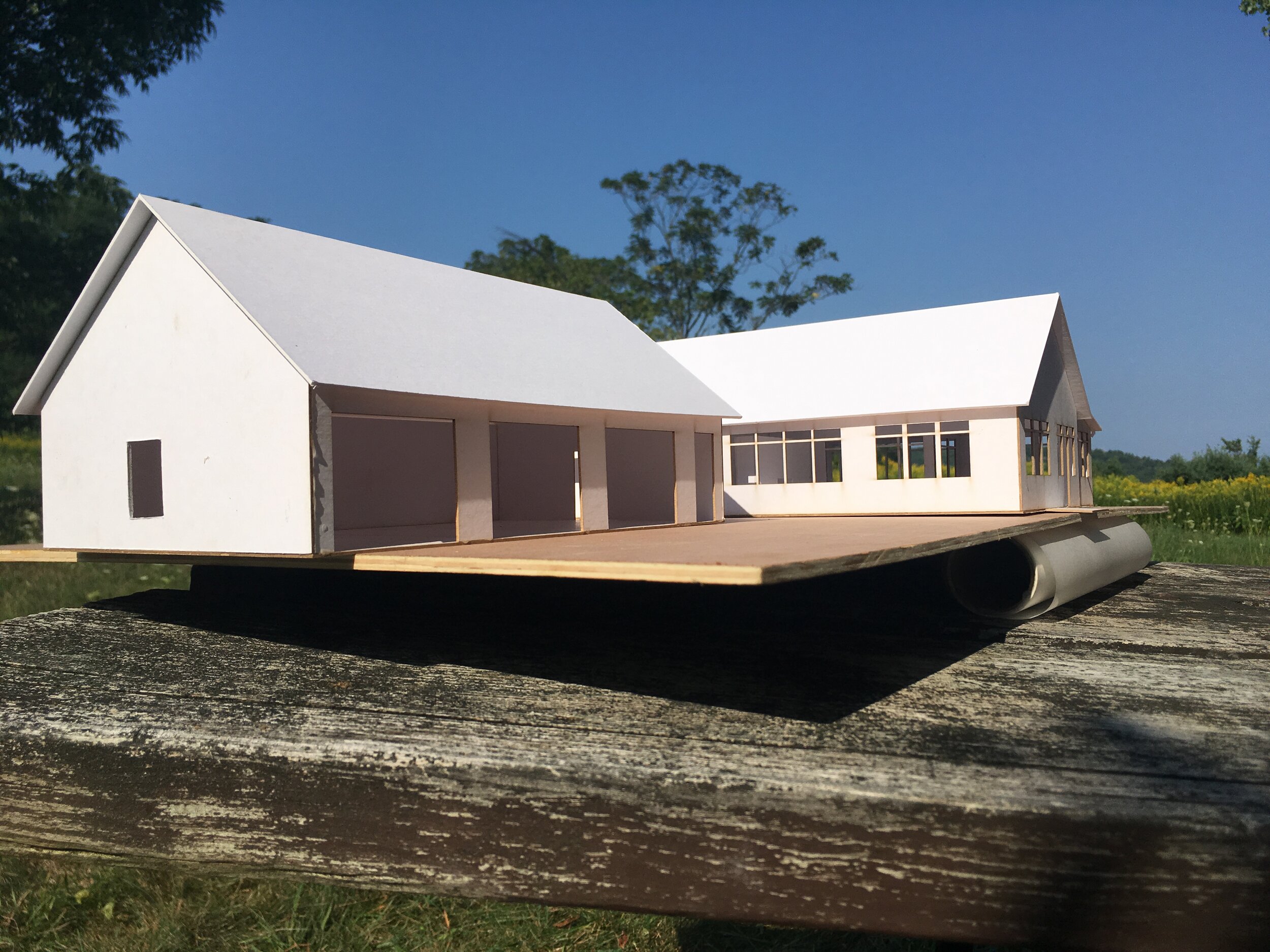White House
This home rests at the crest of a mellow north-south ridge in Monkton, Vermont, with views of the Green Mountains to the east and an open meadow to the south. These natural features influenced the home’s design. The foundation was sited so that Camel’s Hump is framed in the doorway as one enters across the home’s long axis, which follows the ridge. The great room and kitchen on the home’s south side contain generous windows that provide sunlight and expansive views to the occupants. Bedrooms and private spaces are organized to the north of the entry, each with views to the rising sun across the mountain peaks.
This thoughtful organization of spaces and openings is married with the use of prefabricated wall trusses, deep roof insulation, and on-site solar energy production to create a home that embraces its site and serves its occupants while generating all of the energy that it needs throughout the year.






